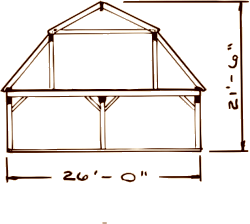Gambrel Barn Kits
Specialty Barn Building Kits: The Gambrel
Gambrel design barns are known for maximizing the usable loft space and to that end, our Gambrel Barn exceeds expectations. Providing nearly the same loft space as our Two Story Barns without the need for a knee wall, the extra loft space makes this barn perfect for hay or large equipment storage — add an optional loft door for second floor access, or lean-tos for an even larger gable depth.

26’ x 42’ Gambrel Barn with optional twelve-light double hung windows, doghouse dormers, bowtop window and cupola
Our Basic Kit Includes
- Pre-cut pressure treated sills
- Pre-cut post & beam frame
- 6×6 posts*
- 8×8/8×10 beams*
- 4×8 loft joists*
- 3×4 girts & angle braces*
- 2×8 rafters
- Kiln dried premium T&G loft boards*
- Kiln dried premium siding*
- Kiln dried roof sheathing*
- (1) 42″ Walk-out door kit with oak latch & 16″ pintle hinges
- (5) Six-light windows
- (3) Flower boxes
- (1) Heavy duty stairs
- (2) Gable vents
- 12D, 16D and 40D Framing Nails
*Eastern White Pine

NOTE: Photos shown may contain nonstandard accessories that are not provided by Post and Beam Barns by Country Carpenters.
Available Sizes
- 26′ x 24′
- 26′ x 30′
- 26′ x 36′
- 26′ x 48′
- 26′ x 60′
*Larger sizes available, please contact us for custom orders
Section Through
Start Your Project with Our Handcrafted Kits
Click below to start the process and get in touch with one of our client advisors. Soon you’ll be on your way to owning your very own Country Carpenters Gambrel Barn.













